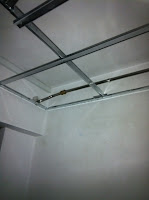Today let me share on cove lights! How to do up LED lighting like what I had done for my own place.
I believe this article will be of interest to many people doing their renovations or changing to cheaper long lasting source of lighting.
I'm not an expert and during my schooling days, electrical and power modules are my weakest. Please take this article as only a simple guide. You should always consult your electrician. =)
Cove lighting is for ambience and it's installed at the extension part of your false ceiling or L-box. Normally contractors/electrician will quote you numerous T5 light tubes + numerous light installations + numerous lighting points. These depends on the length of the covelights that you want.
T5 tubes comes in different lengths, hence different power rating. Anyway, I normally see people using the 34" and 46" tubes. So if your covelight length is 6m, then you'll need about 6x 34" T5 tube or 5x 46" T5 tube.
<> | Length (cm/inches) | T5 tube |
| 54.9cm / 22" | 24 watt |
| 84.9cm / 34" | 39 watt |
| 114.9cm / 46" | 54 watt |
| 144.9cm / 60" | 80 watt |
However if you want to use LED instead, you can simple replace all the T5 tubes with a LED strip. So maybe your electrician will charge you 1 installation point and 1 lighting point.

LED strips comes in different power intensity. There's 2 versions that was offered to me: 3528 and 5050. I can't remember the exact specs for the strips but simply put: 5050 is 2x the brightness of 3528. Each LED on the strip of 5050 is 2x stronger and brighter. Each reel can contain up to 10m long in LED.
Anyway, each strip only has 2 wires. +ve and -ve polarity. Similar to a battery. haha.
We just need to connect them to a transformer. This transformer will covert our AC current to DC current for the strips. I bought the industrial type of transformer. Big ones that will support my double layered lengthy covelight design. It's able to support comfortably, 3x 5m in length of 5050 LED strips. Your electrician just need to run from the light switch, 3 wires, 1 live, 1 neutral and 1 earth and connect to the transformer. (there's labelling on the transformer)

Viola. It's done. 1 transformer for my yellow LED strip and 1 transformer for my white LED strip.
I got 2 switches for individual on/off on the yellow lights and the white lights. Total used 9.5m of yellow and 9.5m of white for covelighting in my living and dining with 2 transformers (1 for yellow and 1 for white). Total cost less than $400 for these area. I bought lots more for the feature wall, and covelights in mbr as well. hahaha.
Here you can see the cove lighting.
2 LED strips just paste unto those normal white wire trunking and then placed inside the cove light area.
(LED strips comes with 3M tape behind. easy to install!)
Anyway hope this helps whoever that is interested in doing something similar. Here's what mine looks like. forgot to switch on yellow covelights before taking this photo... hahaha. But i think you guys should be able to get the idea!




















































